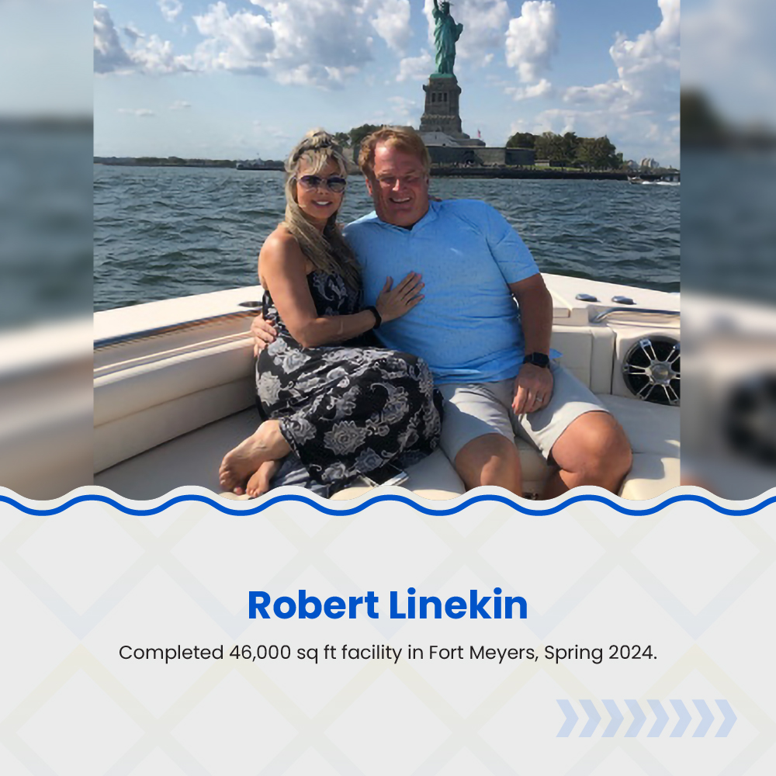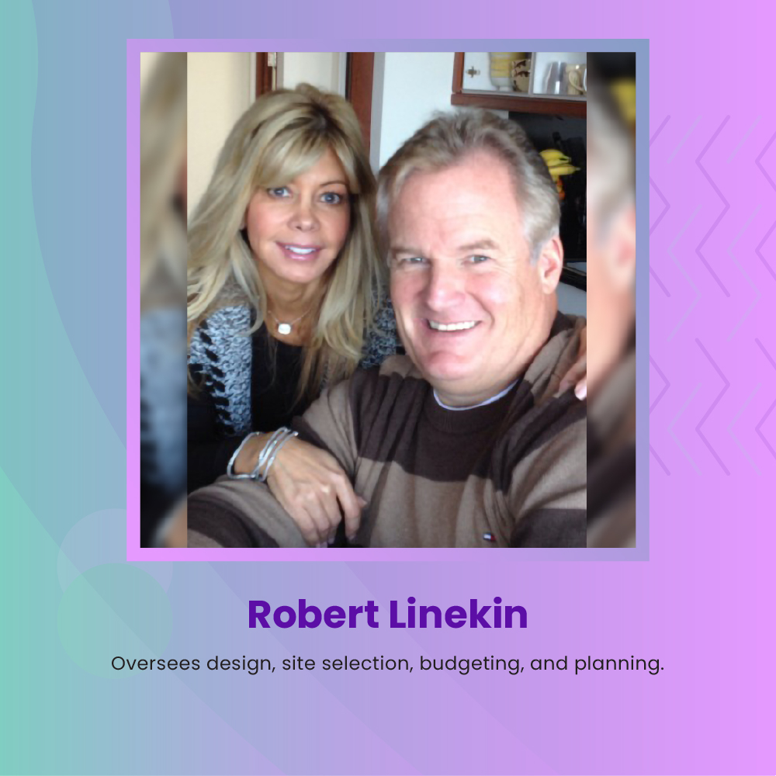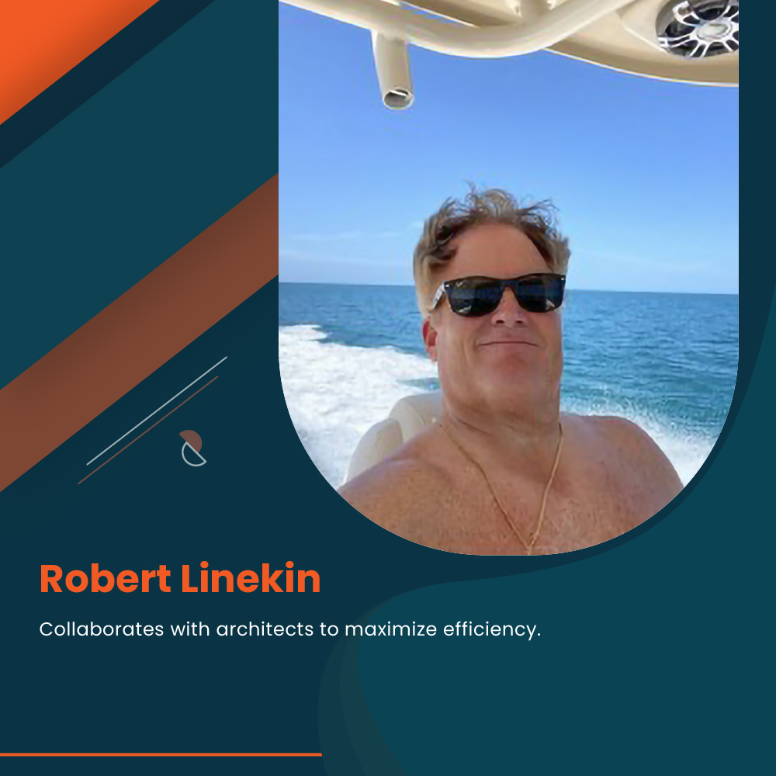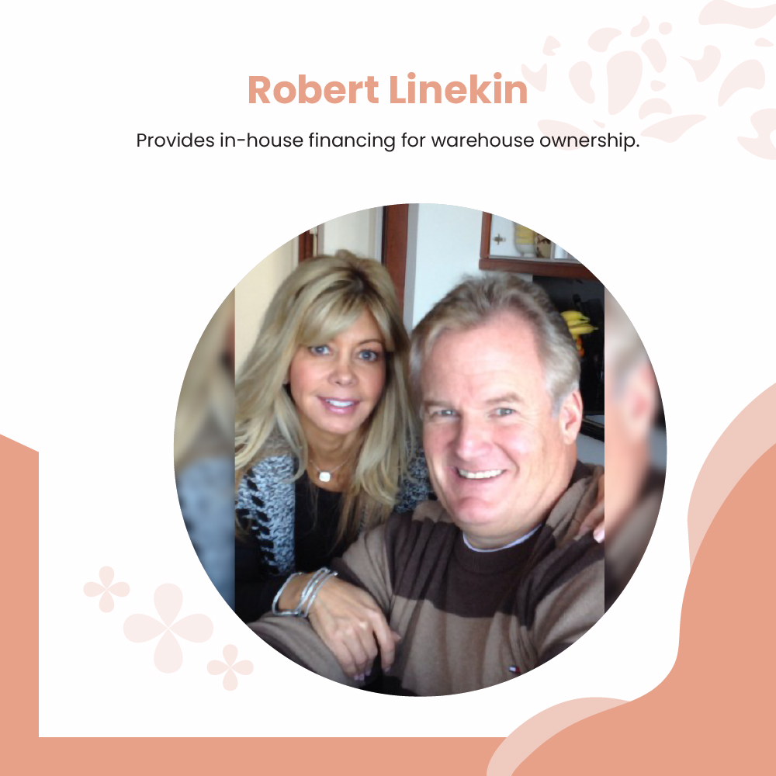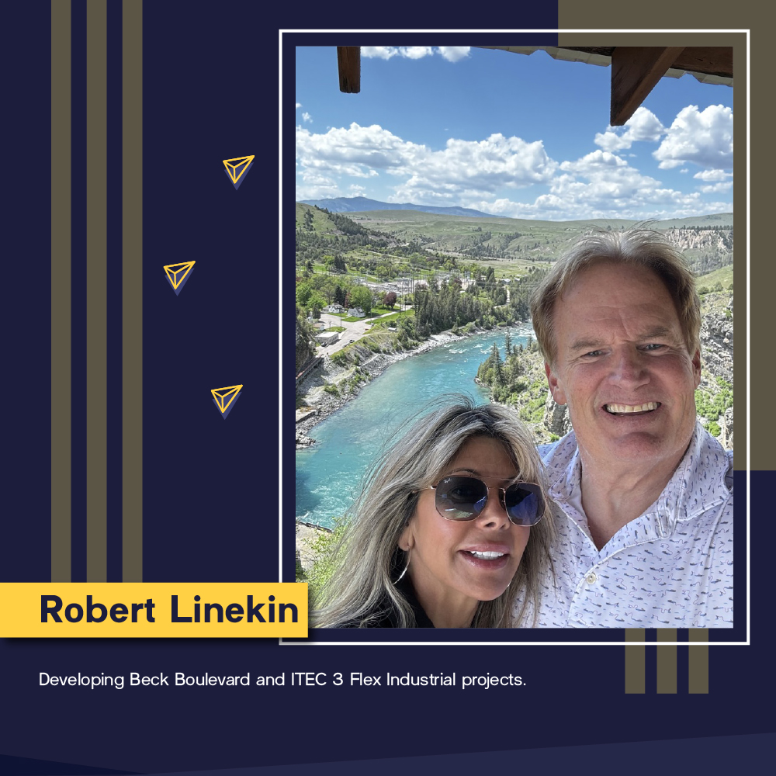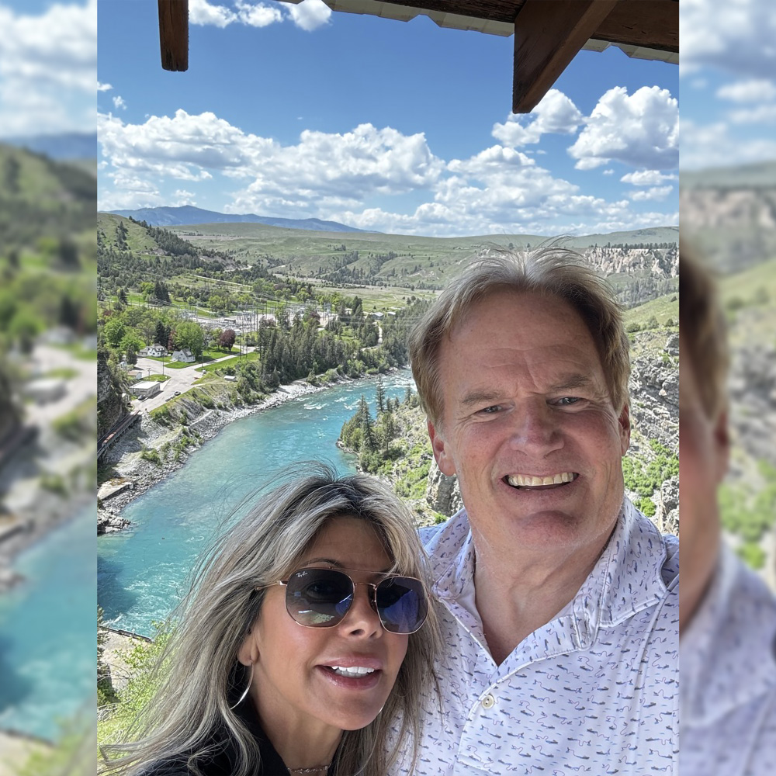About Robert Linekin
Robert Linekin is a freelance developer in Naples, Florida, and Long Island, New York. He specializes in custom home, commercial, and industrial warehouse design and development.
Industrial Warehouse Design and Development
Linekin has completed several industrial warehouses in the last few years. He finished a 66,000-square-foot climate-control flex industrial warehouse in a prime Naples location along with a 60,000-square-foot at Innovation at ITEC K. He also recently completed an 80,000-square-foot micro-flex industrial warehouse in Fort Meyers, Florida. In Spring 2024, he finished a 46,000-square-foot facility in Fort Meyers. Bob also provides in-house financing through Sound Point Funding for all his warehouse space, which is invaluable to the client who wishes to own rather than rent. In total, Linekin Development will bring 1,000,000 sq ft of industrial flex space to the SW Florida Region.
The latest industrial warehouse projects Linekin is developing, which are set to be completed in the fall of 2025, are the Beck Boulevard Flex Industrial in Naples, Florida, and Innovation at ITEC 3 Flex Industrial. Combined, they offer 220,0000 square feet of air-conditioned space with a 30-foot ceiling. Linekin is currently accepting pre-leases and sales. Let’s not forget the 43,000 sq ft of Auto/Motorcoach temperature-controlled with mezzanines and the finest of finishes for both autos and Custom Motor Coaches.
Bob Linekin oversees several phases of industrial warehouse design and development. These include conducting a needs assessment, identifying site selection, determining budgets, overseeing the planning and zoning approval process (including obtaining all the necessary permits), exploring different design options and configurations, and incorporating logistics infrastructure.
During the design/development phase, Linekin collaborates with architects and engineers to develop a functional warehouse layout that maximizes storage capacity and operational efficiency. To support different industrial operations, construction may include specific characteristics such as high ceilings, mezzanine floors, and loading docks. To reduce operational costs, Linekin will evaluate where he can incorporate energy-efficient features such as LED lighting, energy-efficient HVAC systems, and sustainable building materials.
Custom Home Designs and Development: Bringing His Client’s Vision to Life
His custom home designs are beautiful and fulfill homeowners’ dreams. Linekin has designed and built custom homes in Cold Spring Harbor, Long Island, and renovated a 200-year-old barn in Lloyd Harbor, Long Island, among other locations.
Bob Linekin’s attention to detail is second to none, providing his clients with not only their dream homes but also an unparalleled experience. He considers each of their needs and wishes lists and brings their visions to life. From eco-friendly building materials to high-quality windows that provide light, warmth, and beauty to each home, smart lighting, primary suite design, personalized built-ins, a wine cellar, heated floors, double kitchen islands, a mud room, outdoor living spaces as an expansion of family-time venues, and many other features, Linekin creates a home that is uniquely his client’s.
Interior finishes set Robert Linekin’s homes apart. He understands that interior finishes play a huge role in how homeowners feel and live in their homes. They represent the character of the home and reflect a client’s impeccable taste. Together with his clients, Linekin goes over their lifestyle – for example, whether they love to cook and entertain a lot.
Linekin reviews the type of flooring clients would like to see, as it’s the baseline for the rest of the finishes and sets the home’s overall tone. For example, natural and blonde tones, such as rustic white 10” plank quarter-sawn oak, offer a timeless look.
The outdoor living spaces Bob Linekin has designed and developed are both breathtaking and functional, providing families with peaceful and intimate sanctuaries. These spaces set Linekin Development apart. Form and Function as it truly should be. Bob blends seamlessly with the interior style of the homes he designs and develops. Linekin takes meticulous care with external material choices like stone and paint colors, pool location and layout, seating areas, lighting and accessories, gardens, and privacy.
Linekin will establish a budget and timeframe for the custom homes he builds, communicating with his clients throughout the new builds and offering financing to the client if needed so as to make the process seamless transitioning into a Linekin residence.
A Solid and Enriching Academic Foundation
Bob Linekin is a graduate of the State University of New York at Oneonta, located in southern Otsego County. He majored in Physics and Math.
Before university, Linekin went to St. Francis Preparatory (also known as St. Francis Prep) in Fresh Meadows, New York, the largest non-diocesan private, independent Catholic high school in the United States. The traditions of St. Francis Prep, where Linekin was educated, date back to 1858 when it first opened its doors in Brooklyn, New York. Since then, the school has provided intellectual and spiritual growth to young men and women who seek the finest Catholic education available. St. Francis Preparatory is a community of learning and teaching committed to maintaining the standard of excellence that has been in place since its founding.
He attended St. Andrew Avellino Catholic Academy in Flushing, New York, which is home to students from pre-kindergarten through eighth grade.
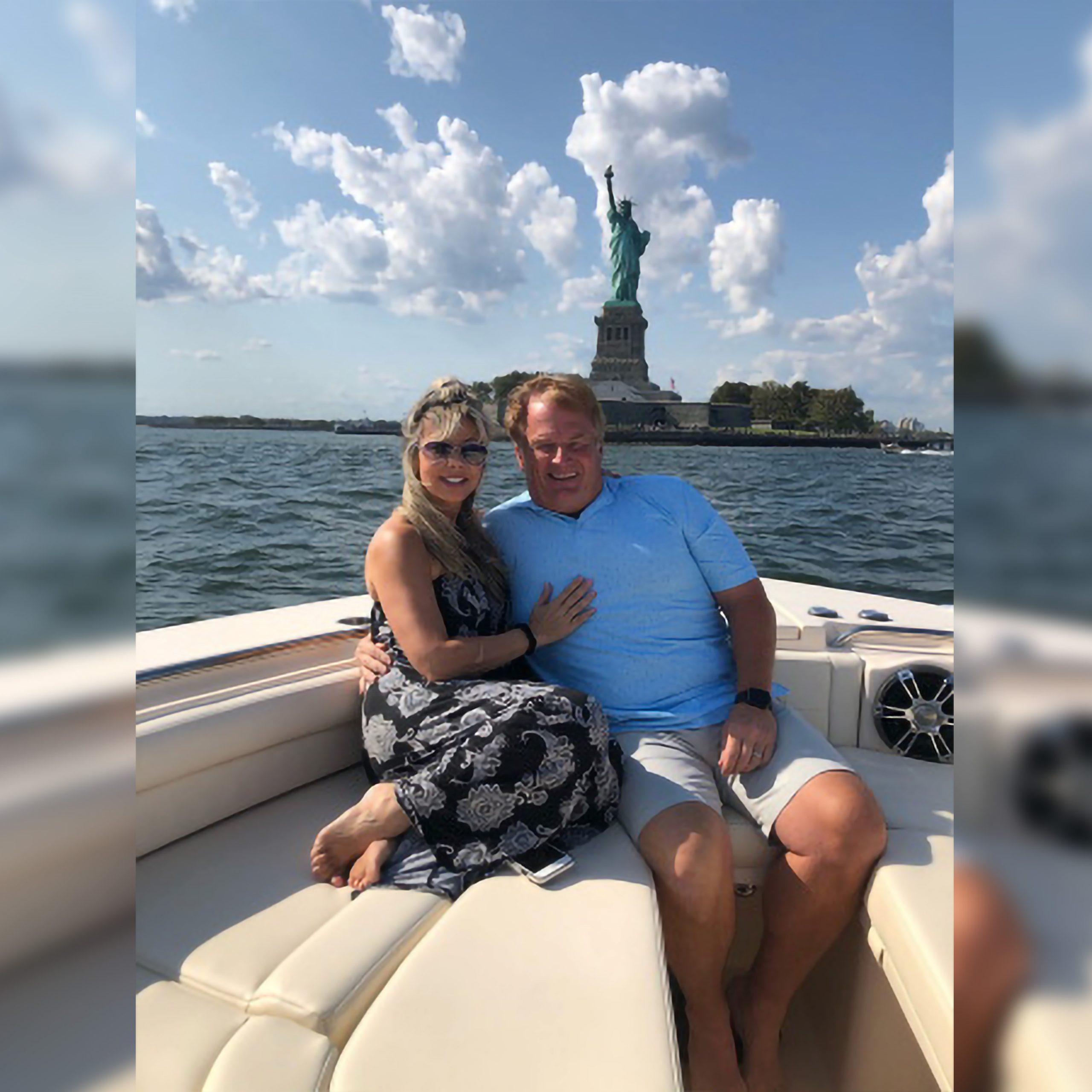
Portfolio
Robert Linekin
